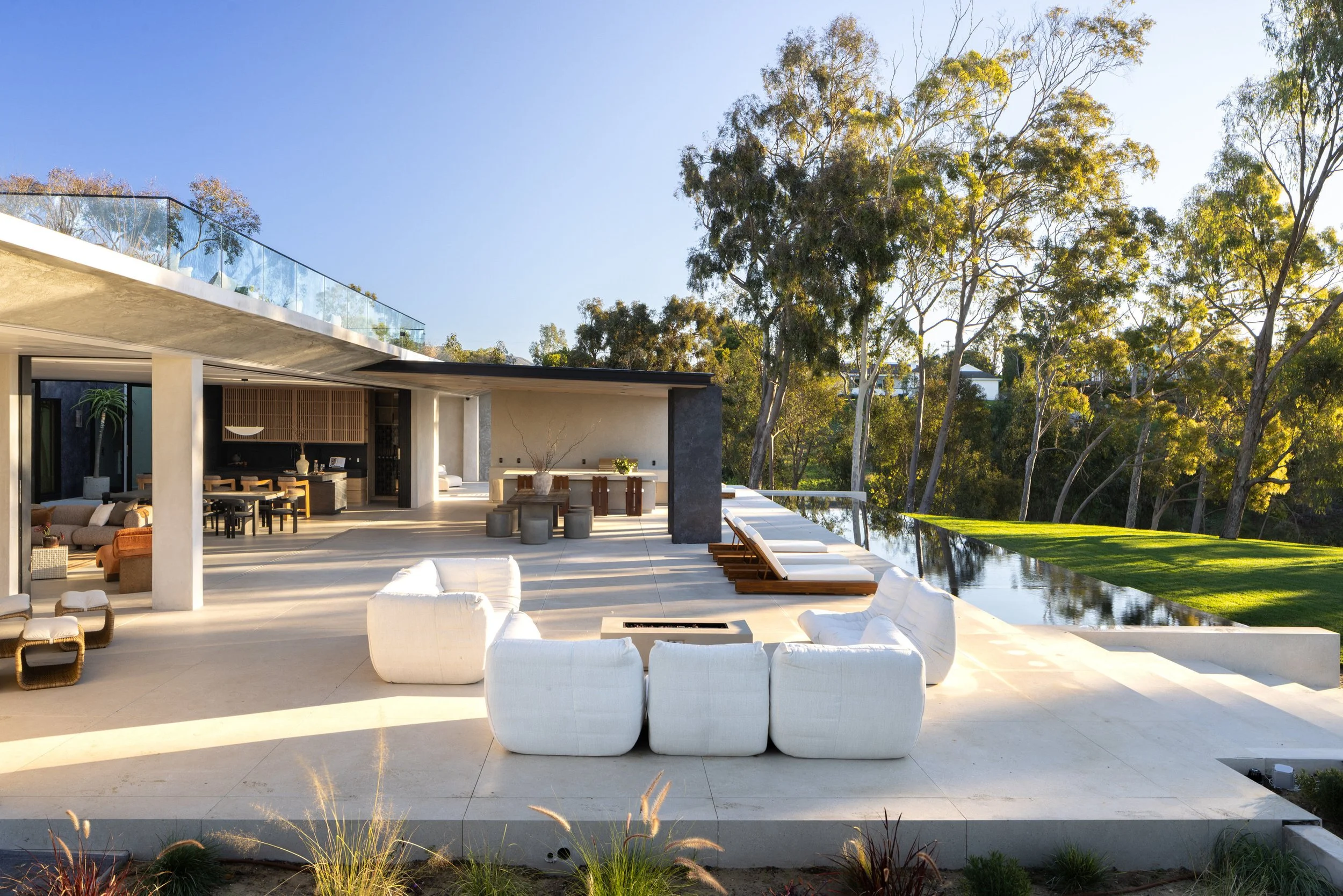Malibu
6,375 Sq. Ft.
Approx 1.6 Acres
6 Beds
6.5 Baths
A rare fusion of architectural brilliance, elemental beauty, and masterful craftsmanship. This extraordinary Point Dume estate is more than a residence—it is a sanctuary of elegance and innovation. Designed by world-renowned architect Minarc and realized by MYMM Interior Design Studio, this 6-bedroom, 6.5-bathroom masterpiece spans 6,375 square feet of single-level sophistication. Framed entirely with structural and light-gauge steel, this home boasts rooftop sprinklers and one of the highest fire ratings—combining strength with sophistication. European oak floors and Neolith slab finishes set the tone for understated luxury, while advanced smart home automation, ambient lighting, and an immersive sound system elevate the living experience. A private executive office with a discreet entrance offers a secluded workspace.
Expansive living and family rooms open seamlessly to an outdoor sanctuary—a sprawling deck with a gourmet kitchen overlooking a mesmerizing 75-foot infinity pool and breathtaking canyon vistas. Above, a 2,000-square-foot rooftop garden rooftop offers an unparalleled retreat, with panoramic views of Malibu’s canyons and majestic mountains. The 1,075-square-foot lower level is dedicated to indulgence, featuring a state-of-the-art gym, steam shower, sauna, and a 160-inch private home theater. The primary suite is a retreat of serenity, offering a spa-inspired ensuite and private balcony. Set on a small cul-de-sac street on a 1.6 acres (70,000 square feet) of pristine land, framed by towering sycamores, a seasonal stream, and sweeping canyon views, this estate offers rare seclusion moments from Malibu’s finest beaches and boutiques.
Schedule a private tour and experience the pinnacle of coastal luxury. Step inside and prepare to be enchanted by unparalleled beauty, architectural design and serenity. Every moment here is designed to inspire, offering an unparalleled sanctuary where modern sophistication meets Malibu’s effortless beauty.

